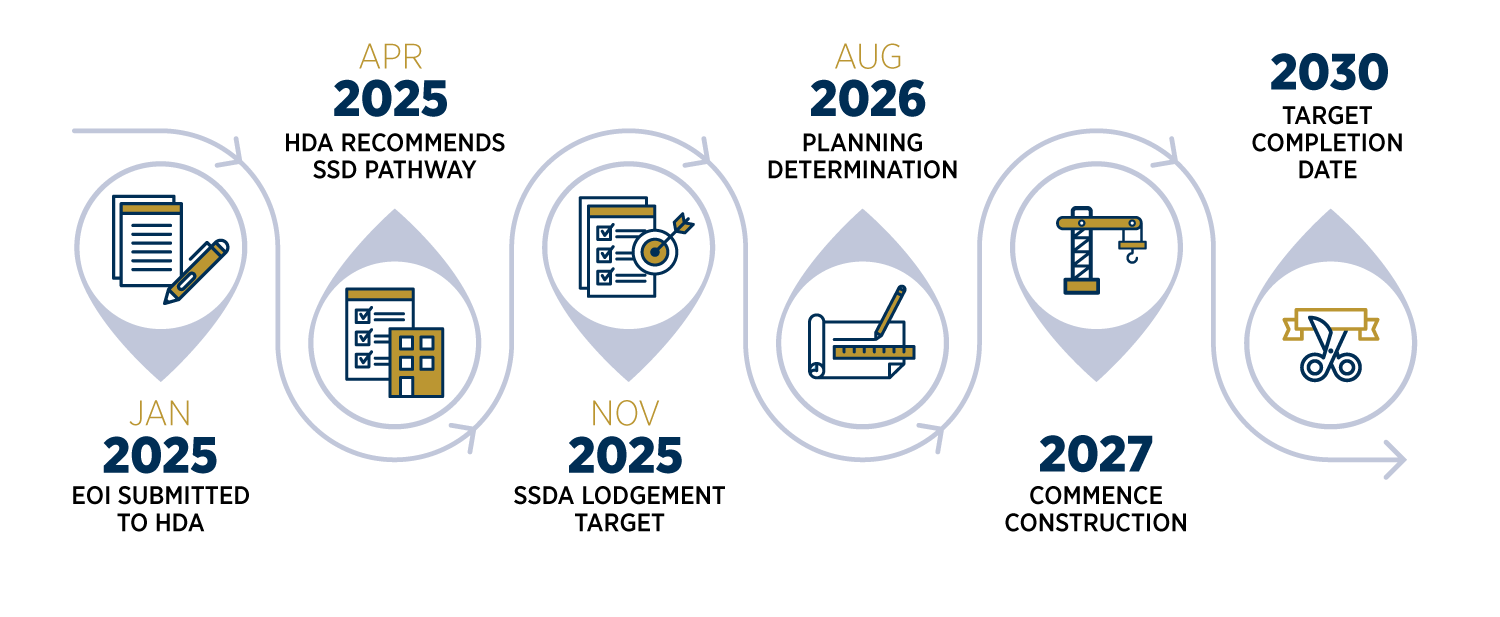Salter Brothers is proposing to redevelop the Holiday Inn Potts Point hotel site into a vibrant, village-style precinct with new homes, public spaces and retail.
One Kings Cross will have c250-300 apartments, including key worker housing, with around one third of the precinct dedicated to new public spaces, laneways and connections. The precinct, located directly above Kings Cross Station and one train stop from the CBD, will feature the first new public square in Kings Cross in over a decade, connecting into a brand new Station entry that will also be accessible from Victoria Street. There will be plenty of fresh new dining and lifestyle retail in the laneways and on the streets, bringing life to the precinct and the local area.
Demolition of existing buildings and structures on site is included in the proposal.
